I want...
A Tour of Our New Home (before + afters)
September 14, 2012 By
Leanne Vogel

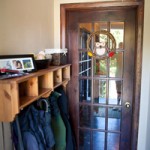 December 21, 2018
December 21, 2018
Our move is officially complete! It feels good not to be tripping over boxes, getting packing tape stuck to my socks, or fishing for my underwear out of a large suitcase. Remind me to never move again. It’s so much work!
All of our friends and family have been begging us for pictures of the new place, so I thought it’d be fun to give everyone a little tour of our humble abode.
Keto shopping lists, recipes, and more! Start keto with this FREE 5-step guide.
I'm ready!Come on in!
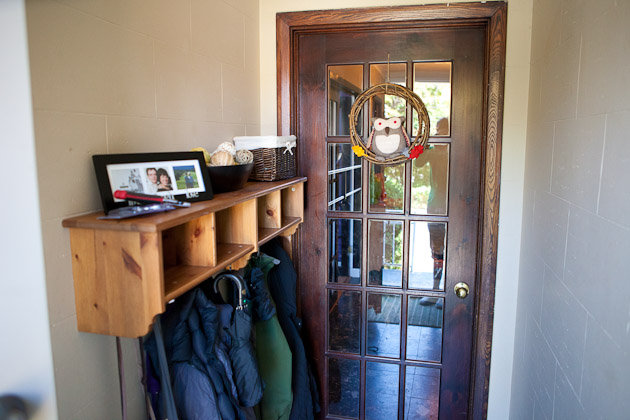
The entrance way to our home has doors on either side allowing me to put up more seasonal wreaths. Yay! I have a little thing for owls, so finding this wreath was the highlight of the season.
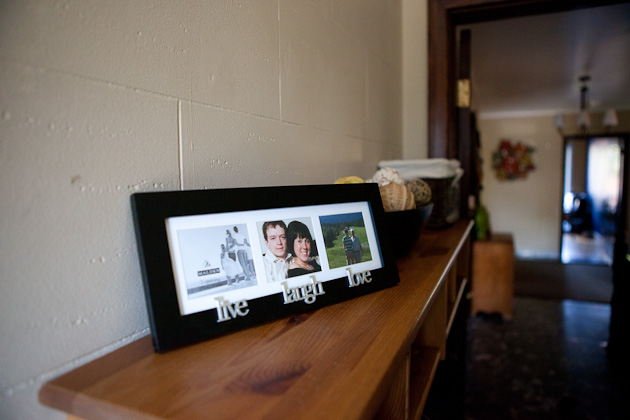
We love sprinkling pictures of us and the family throughout our house. Only problem is that we ran out of pictures of us as we were setting up this frame so the random family on the left side will just have to stay there until we photograph more memories.
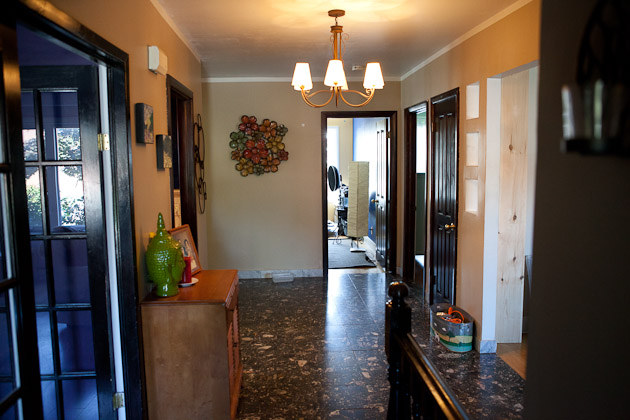
Our entrance way is nice and large with granite-like tile from the 60s. Starting on the left is the door to my office and going clockwise from there is the bathroom, then the kitchen, Kevin’s office, our bedroom, the living room, then the stairs to the basement.
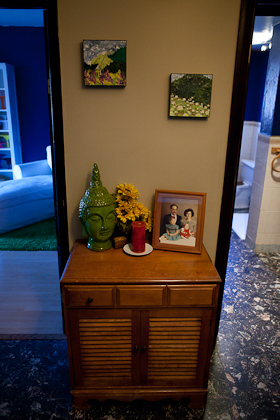
There was a little space in between my office and the bathroom where I chose to place an old dresser that my Aunt gave us, along with a ridiculously old picture of my family, and my Sylvia Grantins paintings. Her work is so beautiful! We’re using this dresser as a place to house our seasonal things like scarves, hats and mittens.
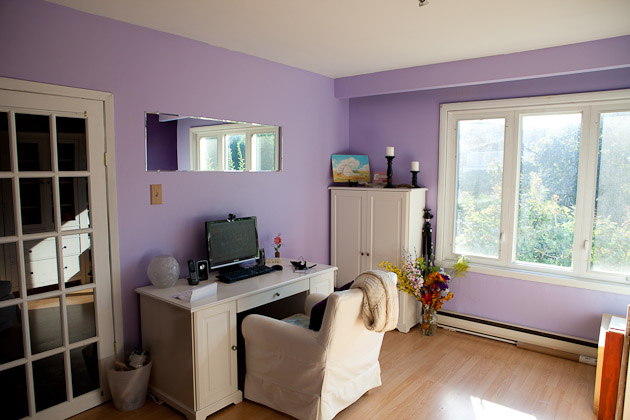
My favorite room in the new house is my office. It’s 100 times better than my previous one because all of my things are in one place. It’s my office, my studio, my prop room, and it’s huge! I still have to decide on what curtains I’d like in the space, but other than that, it’s complete.
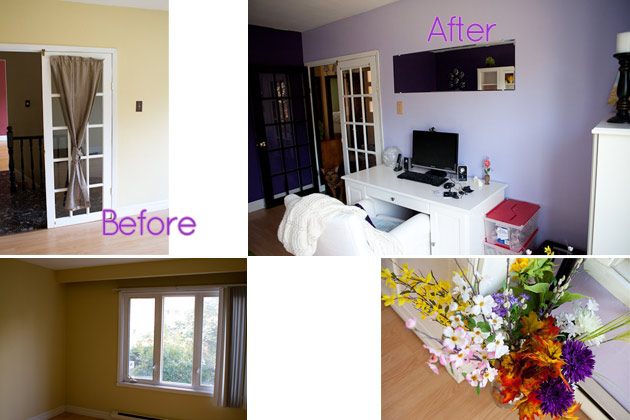
The room was mustard yellow when we moved in making the space far from inspiring and warm. Nothing a little purple paint can’t fix!
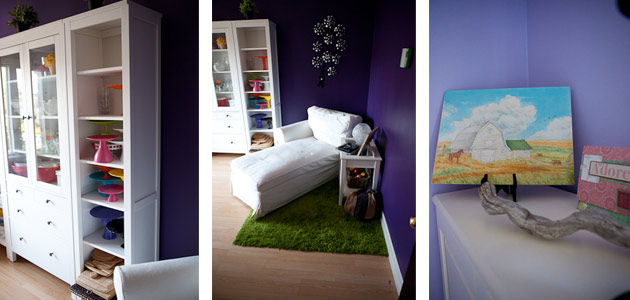
I chose to use Hemnes shelves to house all of my blog props, and even managed to fit my chaise in the room without it being too cramped. I’ve already cuddled up in that spot to read a book, take a nap, or work on my sketches.
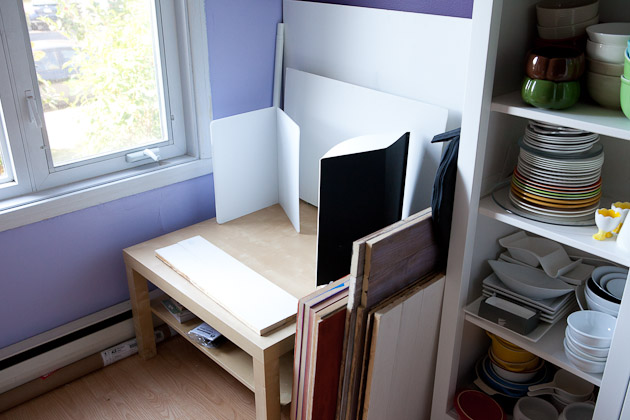
Here’s where I’ll take all of my food photos for the blog, complete with my new Lowel Ego light that I can’t wait to try!
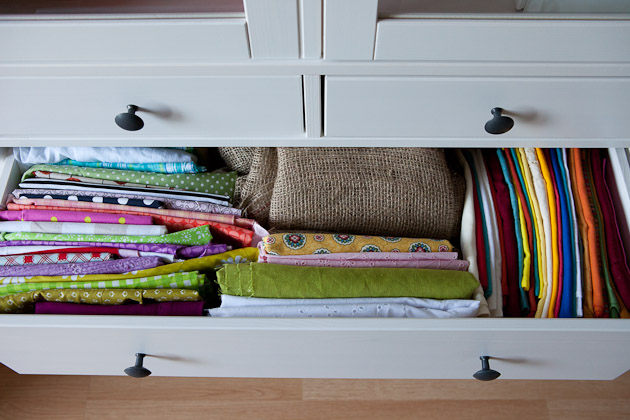
In my previous prop room my fabrics and backdrops were all over the place. Now, they’re all tucked away in a drawer. So much better!
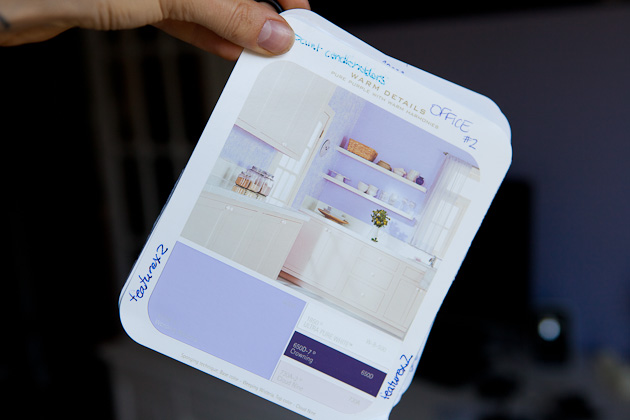
Before we visited Montreal to check out the new place back in August, Kevin and I put together a little swatch book using Behr swatches so we could get a feel for what colors we wanted each room to be, and what matched our current furniture. These swatches were so handy! Once we decided on the theme for each room, we took the little book everywhere with us to help us decide on colors of pillows, paintings, etc.
The colors we used for my office:
- Weeping Wisteria
- Ultra Pure White
- Crowning
- Cloud Nine
Okay, on to the kitchen!

Very minimal counter space, right? And there is no dishwasher. I know, I was scared at first, too but I’m happy to report that having such a small space actually encourages me to keep the kitchen tidy but doesn’t limit what I can do. We set up an IKEA counter on the other side of the kitchen that I can drag over to the end of the stove if I really need the extra space. I haven’t needed it yet, but I’m sure I will once I get into massive amounts of recipe development again next week.
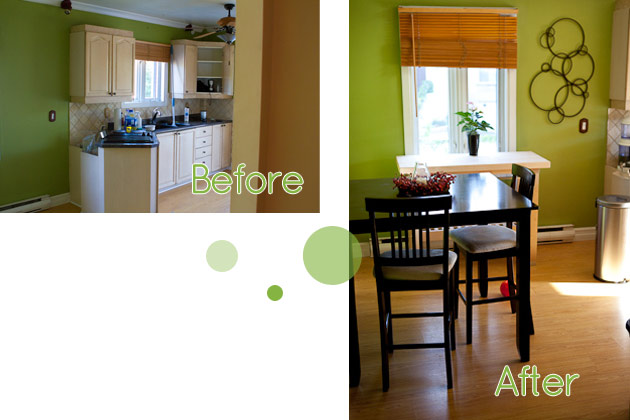
We didn’t have to make many changes to the kitchen when we moved in. Thank goodness because kitchens are not that fun to paint!

My pantry is very deep making it difficult to find things. The trick is just memorizing what’s on each shelf and where, and then not messing up with the organization. It may not look like much, but there’s a system to this setup.

Unlike in the old place where I had absolutely no space to showcase my favorite cookbooks, now I do! Having my cookbooks in the kitchen is far better than having to store them on a bookshelf in my office.
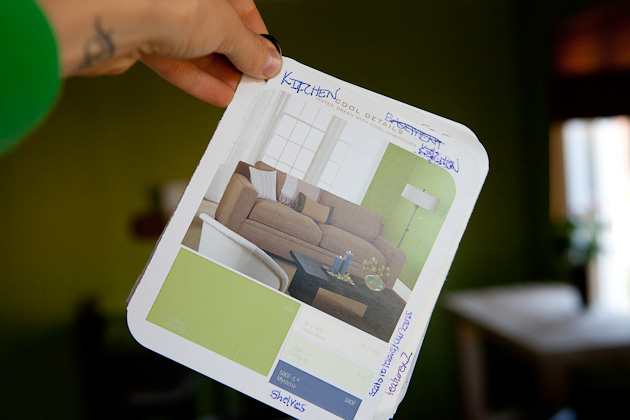
For the kitchen, we went with:
- Asparagus
- Swan Wing
- Celery Ice
- Mysteria
I’m in the middle of building a large spice rack system in the kitchen on one of the bare walls at the entrance. I’ll be sure to share it with you when the project is complete.
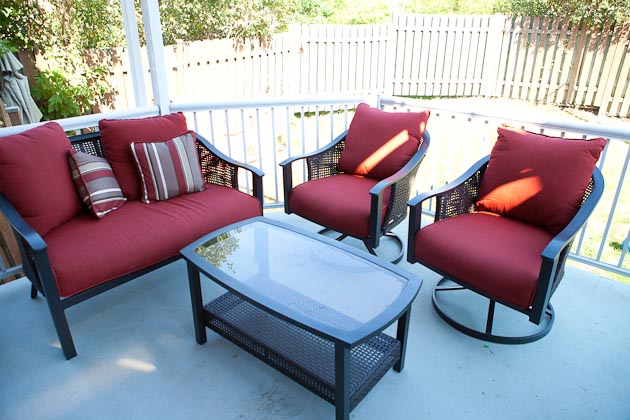
One of our favorite spaces in the home, and a requirement we had when searching for a place, is our large balcony. This Alberta girl just can’t live without her barbecue and access to the great outdoors.
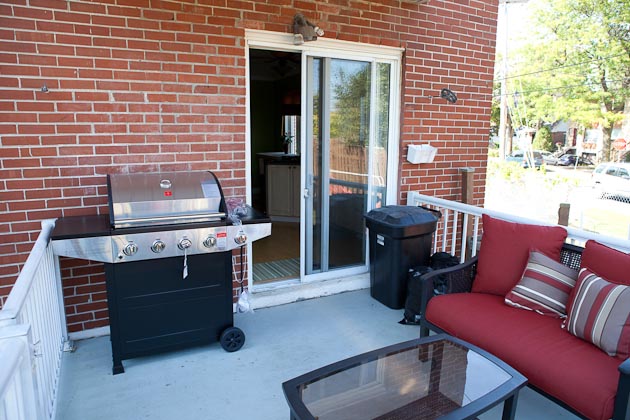
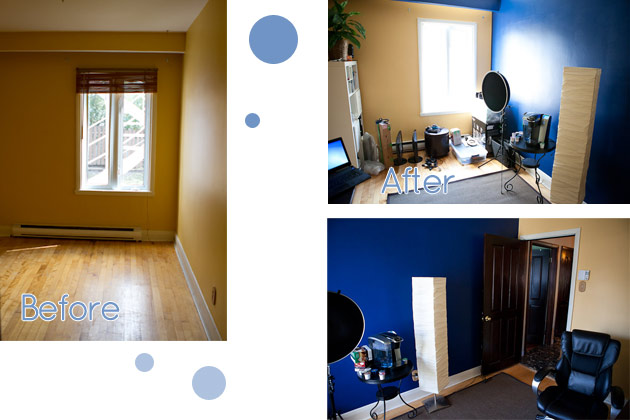
Kevin’s office is still under development. We ordered a white desk for him which should be here in the next couple of days. The room was originally all yellow, but he wanted one blue wall, so we went with a navy blue called Deep Royal. I think it’ll look fabulous when it’s complete!
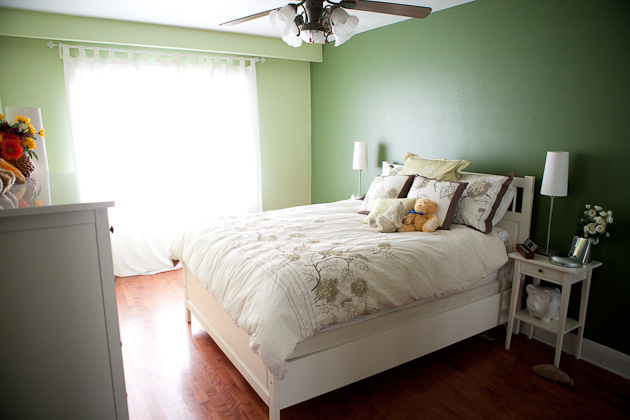
Okay, maybe the master bedroom is my favorite room of the house. Can I have two favorites? The colors we chose are so calming and earthy, I could spend all day in here. We’d had our eyes on this color palate for ages, always wanting to paint the old house, but never having the time. I couldn’t be happier with the way it turned out and wish we’d done it sooner.
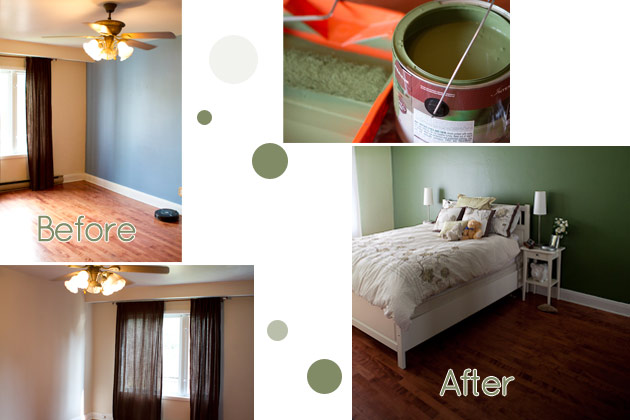
The walls were originally beige and blue. Pretty, but not us.
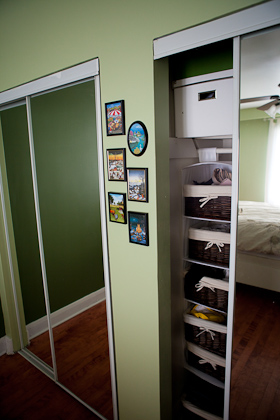
I used an IKEA closet organizer to house wicker baskets with all of my dresser items – socks, bathing suites, jeans, etc.
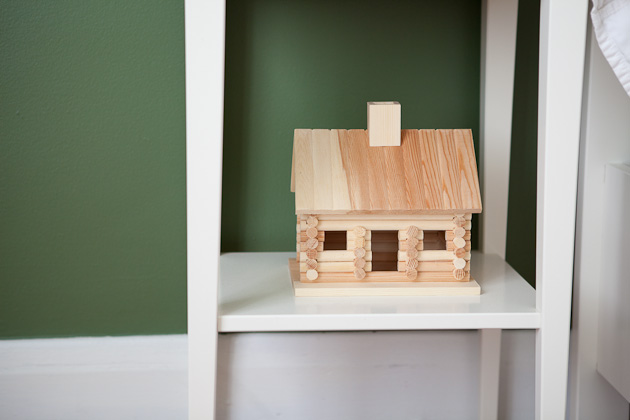
And our dream log cabin sits beside the bed for safe keeping. Maybe one of these days we’ll get around to staining it, although the natural color is growing on me.
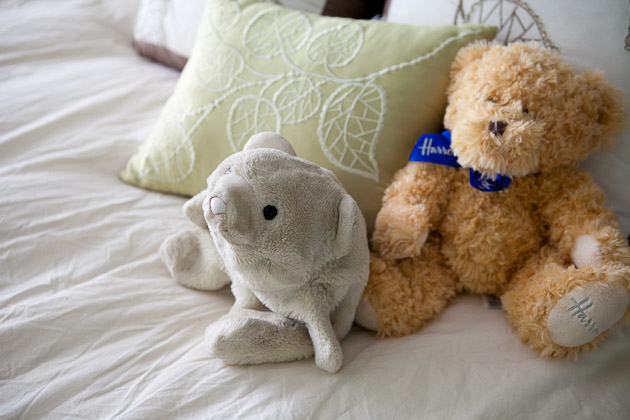
And of course, no bedroom would be complete without Snuffles, my childhood stuffed animal. That polar bear is 26 years old and probably the most-loved bear around.
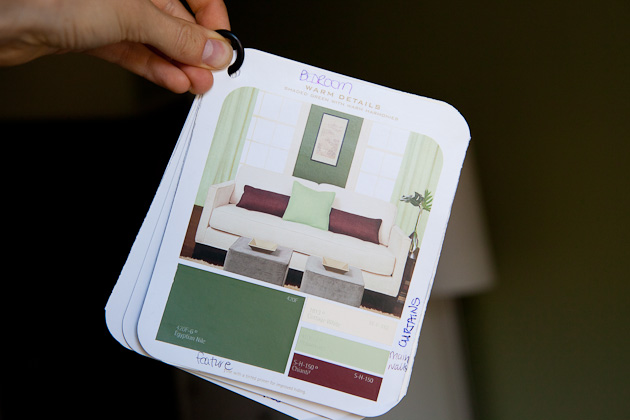
For the bedroom we used:
- Egyptian Nile
- Cottage White
- Rejuvenate
- Chanti
Don’t those colors just sound amazing?
On to the living room!
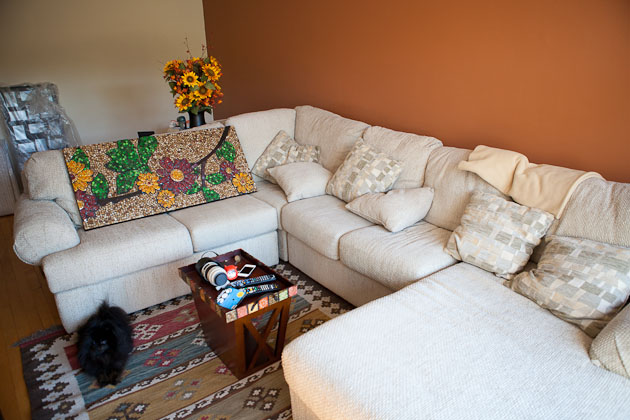
The glass mosaic has yet to be hung because it’s over 100 pounds and building a system for it to stay secure on the wall is proving to be difficult.
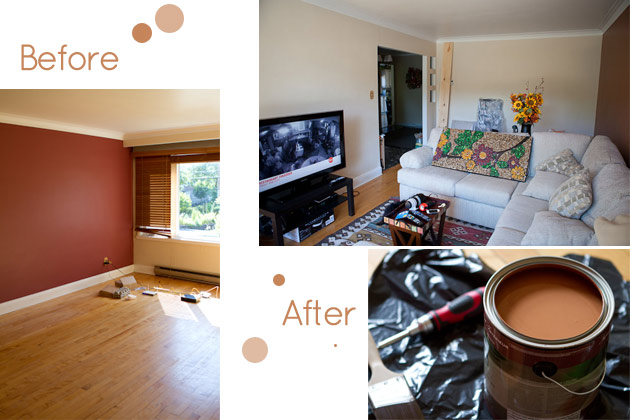
The original feature wall was red but I wanted to make the room a bit more earthy, so went with a milk chocolate color instead.
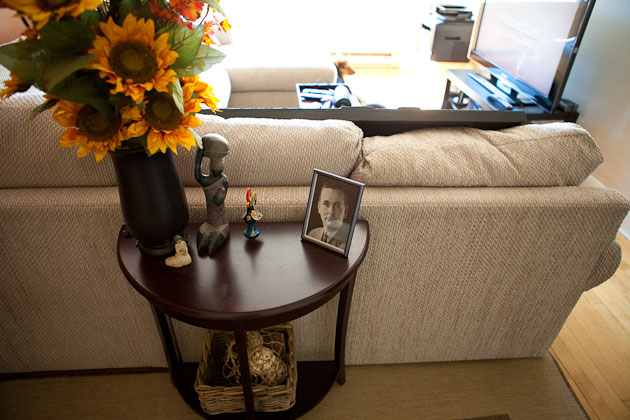
We placed a little table behind the couch to break up the two spaces a bit, and are in the market for a sofa table to store all of our blankets, pillows and extra blog props from across the hall.
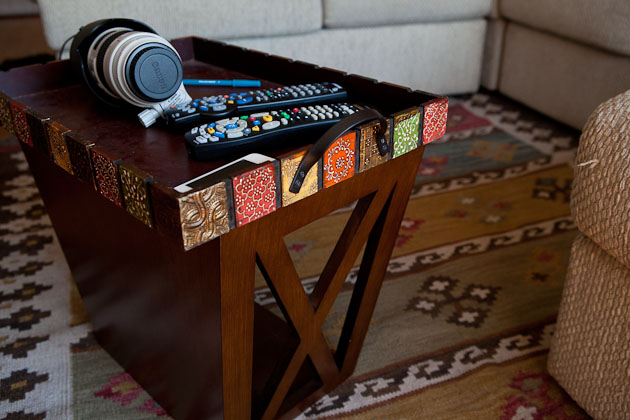
For a coffee table, I made one out of a serving tray and a storage box. The space between our couch is small, and requires a table that can be moved around easily, and this is perfect!
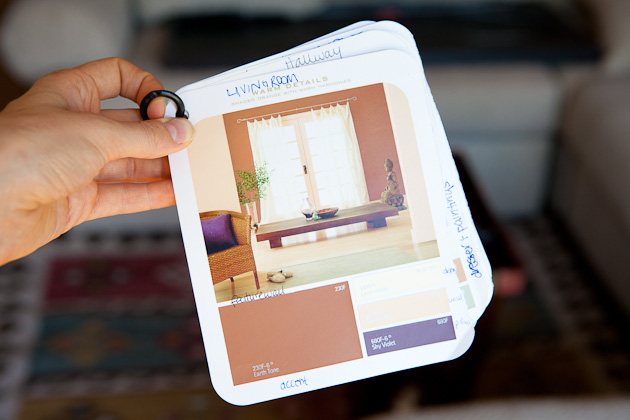
The colors for our living room are:
- Earth Tone
- Linen White
- Clamshell
- Shy Violet
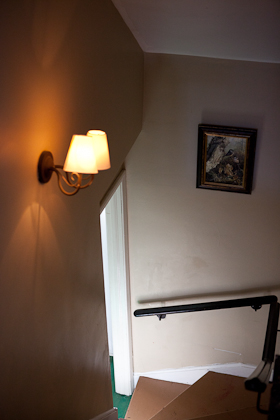
Down the stairs is a small room that we’ve made into a second living room, complete with a sofa bed for when people come to visit us.
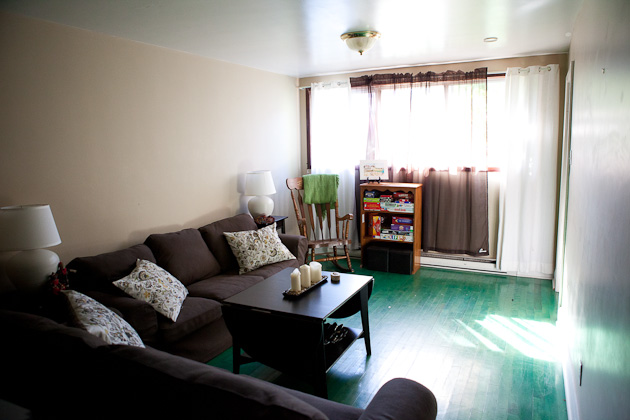
And of course, we needed a place to put all of our games!
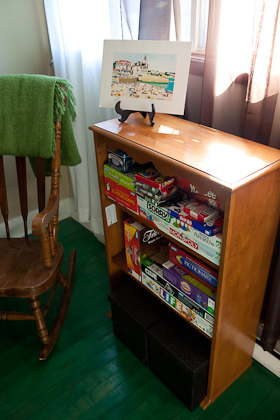
Wow, that was a lot of pictures, wasn’t it? We couldn’t be happier with the home we chose, our neighbors, or the community. While we miss our old place, we both have no regrets about making this substantial change at this point in our lives. And, after just a few short weeks here, it’s already starting to feel like home.
… Lexy agrees….
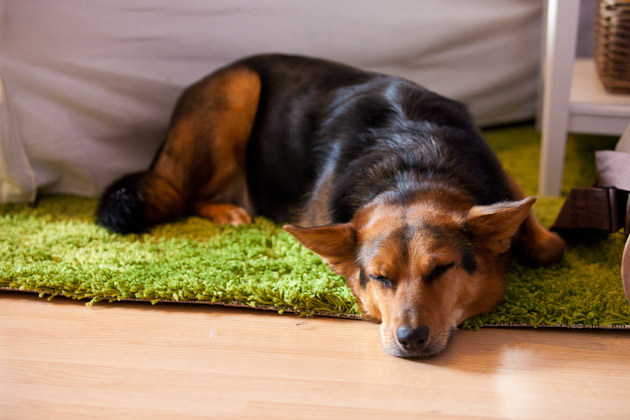
This entry was tagged: home projects, montreal, moving
Hi! I'm Leanne (RHN FBCS)
a Functional Medicine Practitioner, host of the Healthful Pursuit Podcast, and best-selling author of The Keto Diet & Keto for Women. I want to live in a world where every woman has access to knowledge to better her health.






